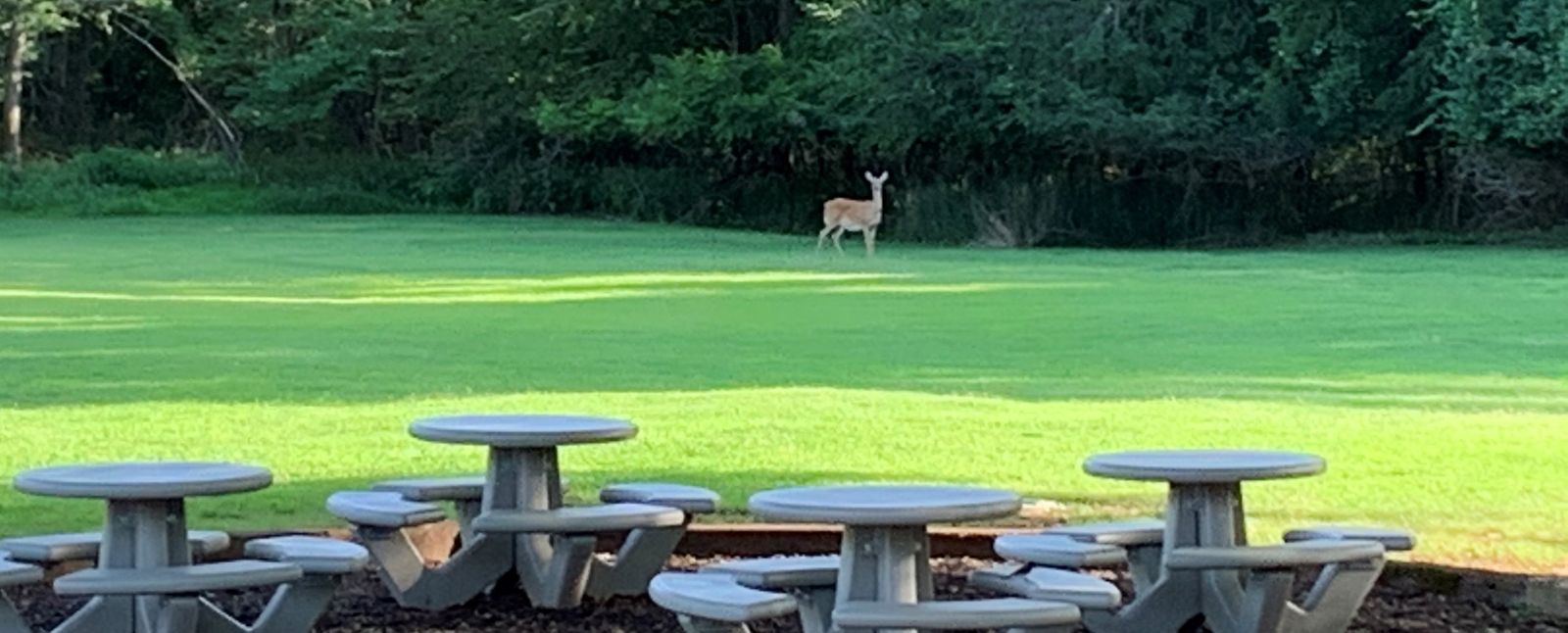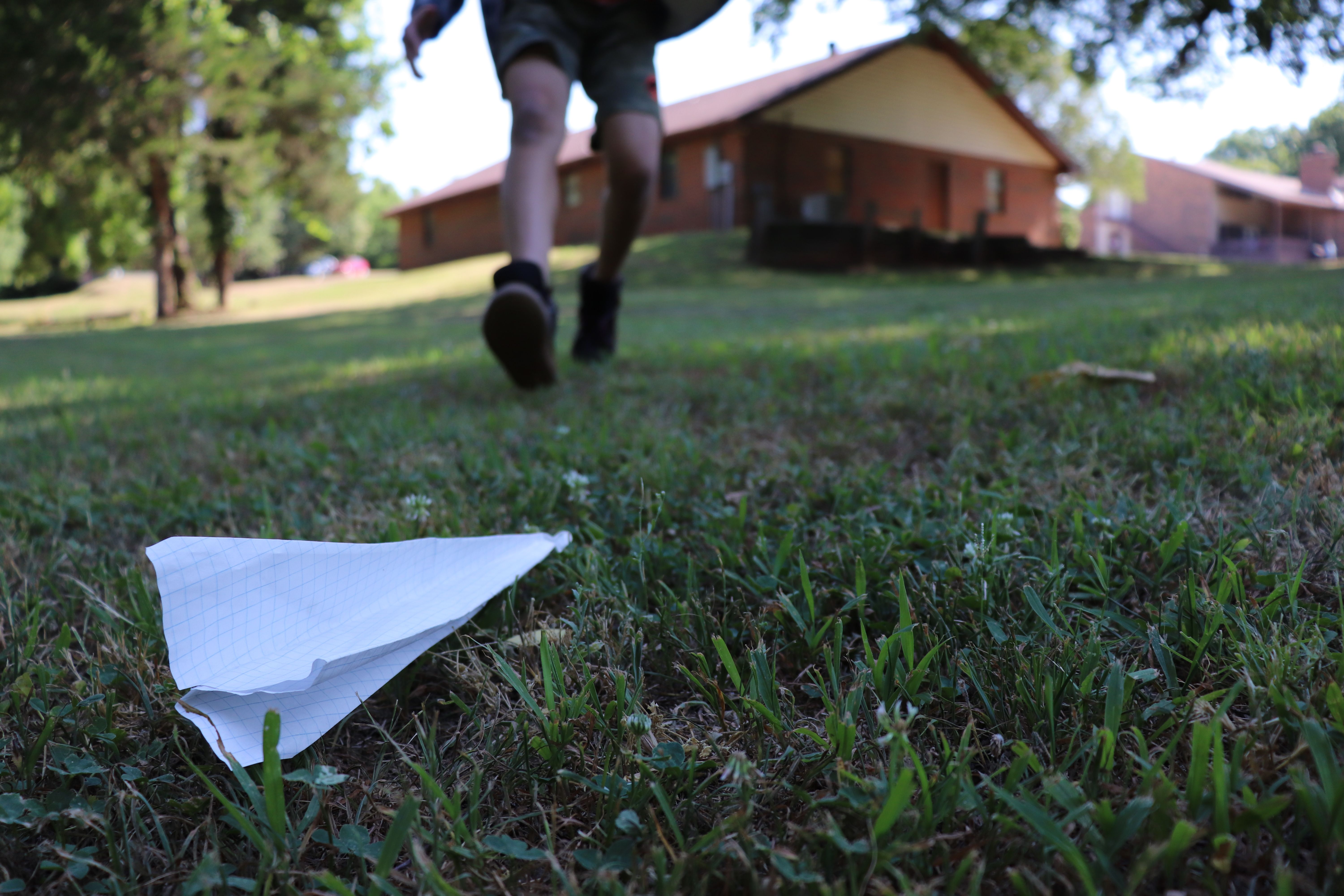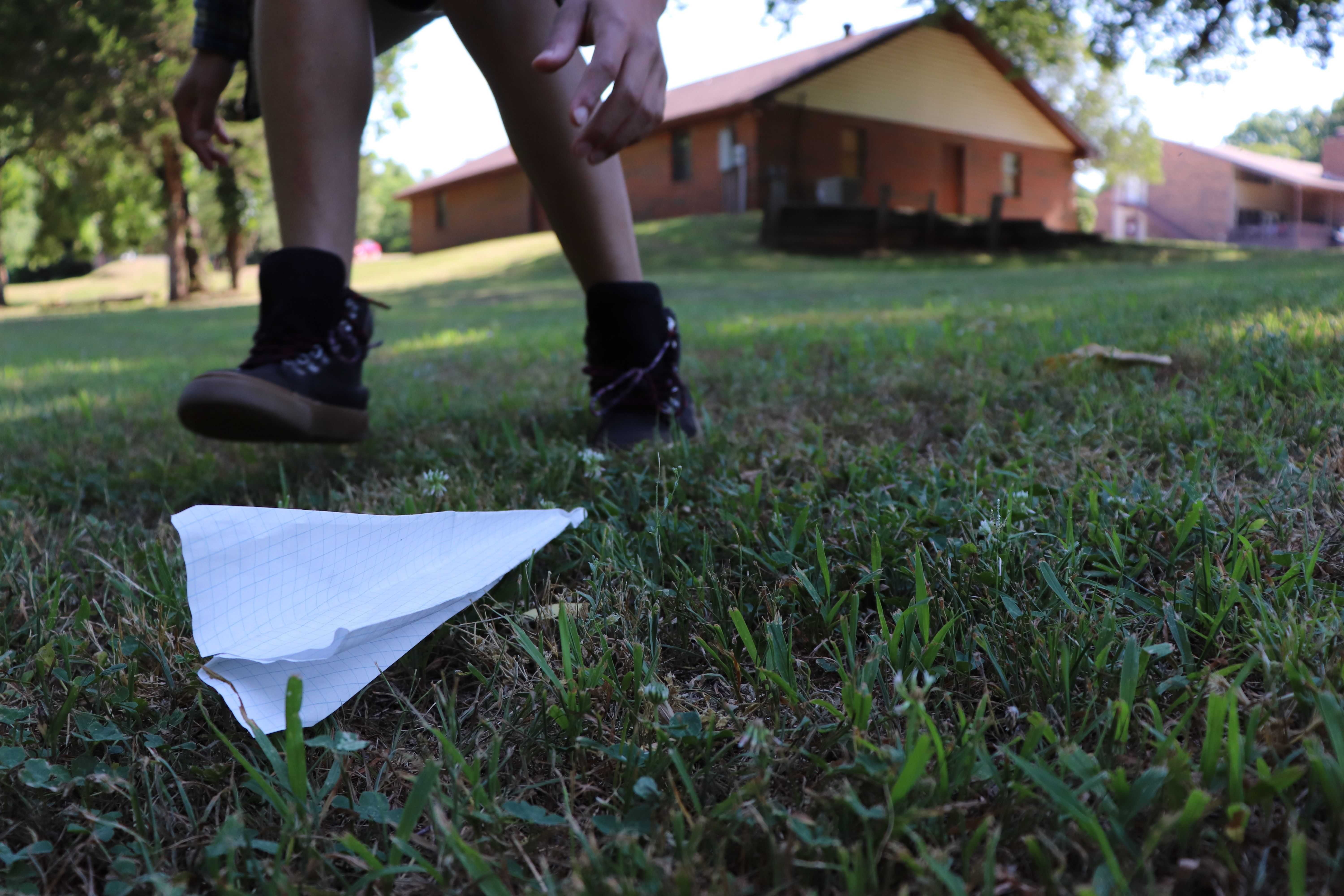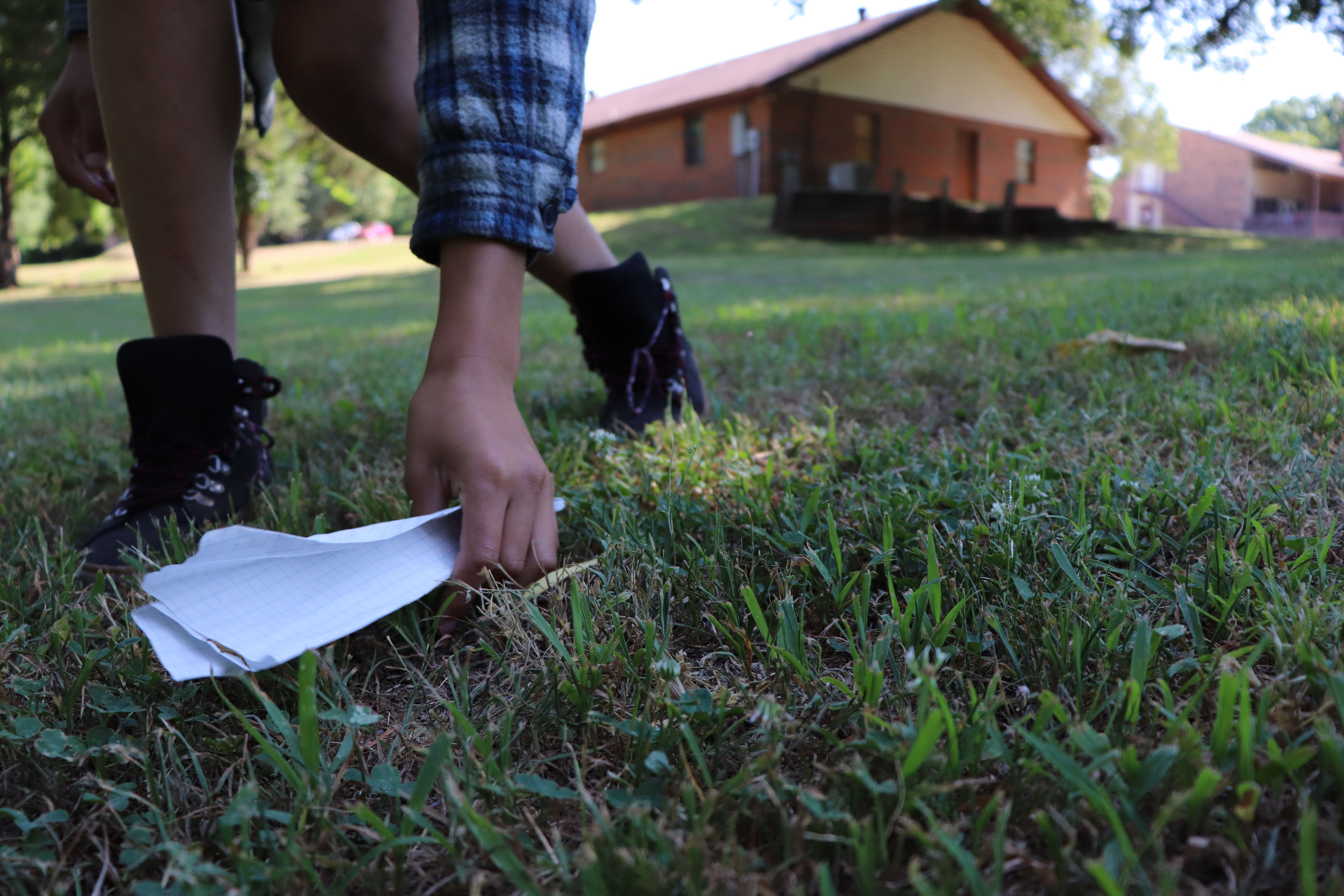Our Mission
For most of our boys, we are the only family they have.
Located in Northeast Oklahoma City near Edmond and Jones, Oklahoma, The Genesis Project strives to provide the highest quality residential services and trauma-informed treatment to boys who have been abused or neglected. Genesis is committed to providing our youth with the tools necessary to return to the community in the most effective and successful way possible.
We are honored to have the privilege of caring for these boys. They deserve our best.
The Program
The Genesis Project is a 501(c)(3) nonprofit residential treatment facility providing therapeutic services to boys, ages 10 to 12. We are classified by OHS as a 16-bed Level E facility, meaning we care for boys who demonstrate the most aggressive, impulsive behavior.
These children have suffered traumatic emotional, physical, or sexual abuse. We help them modify their behaviors and teach them life skills so they can be successful in a less restrictive placement, ideally in a family setting.
In addition to basic care such as housing, clothing, medical care, education, and food, Genesis provides the highest quality of trauma-informed care that assures that the client receives these treatment interventions in the most responsible, respectful, and professional way possible. Genesis also provides training in daily living skills, social skills and recreation. These services enhance the probability of success when the child returns to his own home or moves to a lower level of care.
Our Home
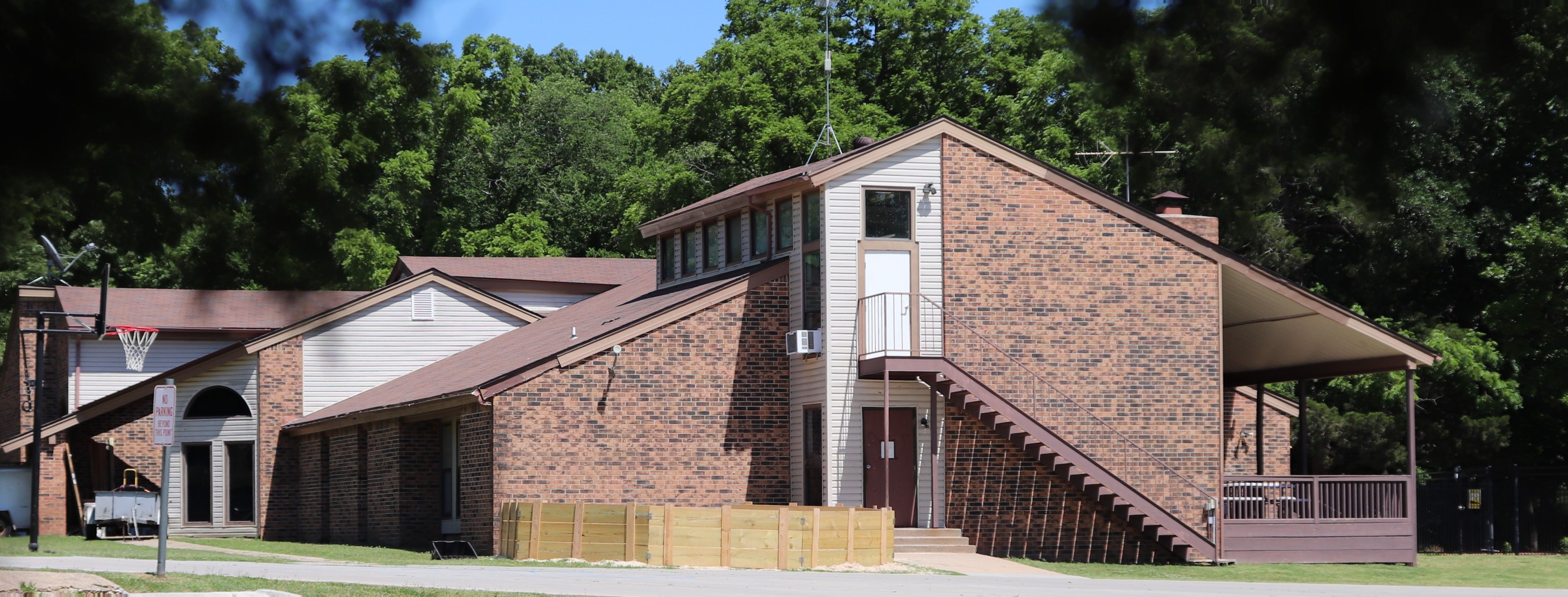
The Genesis Project has served children who have been physically and/or sexually abused or neglected since 1985. Located in a park-like setting on six developed acres in Northeastern Oklahoma City between Edmond and Jones, our rural campus includes a group residential treatment facility, administration building, educational building, swimming pool, playground and recreational area, and an administrator’s residence. The residential facility houses 16 boys and includes two large living areas, a state-of-the-art therapy office, two dormitory hallways, a large dining room, game room, sensory room, staff office, fully-equipped kitchen, swimming pool, shaded picnic area, gaga ball pit, trampoline and storm shelter.

